Design Tips for Small Bathroom Shower Spaces
Designing a small bathroom shower requires careful consideration of space utilization, style, and functionality. The goal is to maximize the available area while maintaining a comfortable and aesthetically pleasing environment. Various layouts can be employed to achieve this, from corner showers to walk-in designs, each offering unique advantages suited to limited spaces.
Corner showers are a popular choice for small bathrooms, utilizing two walls to contain the shower area. This layout frees up more space for other fixtures and can be customized with glass enclosures or curtains for a sleek look.
Walk-in showers provide a seamless appearance, often without doors, which can make the bathroom feel larger. They are ideal for small spaces as they eliminate the need for door clearance and can incorporate built-in shelves.
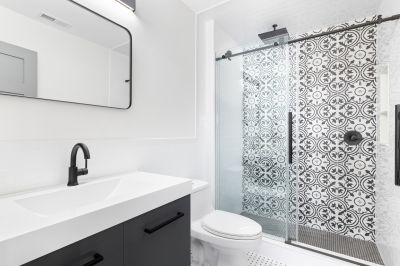
A compact shower featuring a sliding door maximizes space efficiency, making it suitable for tight bathroom layouts.
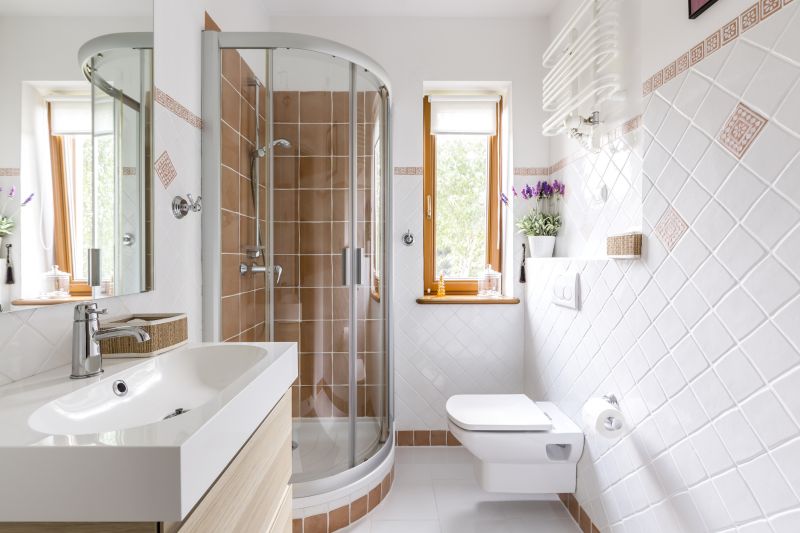
This design uses glass panels to create a visually open shower area, enhancing the perception of space.
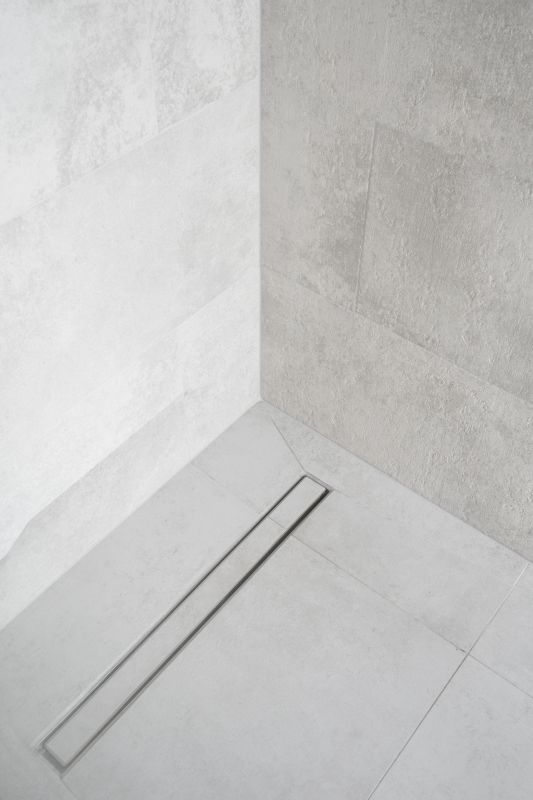
A simple, frameless walk-in shower with a linear drain offers a clean look while saving space.
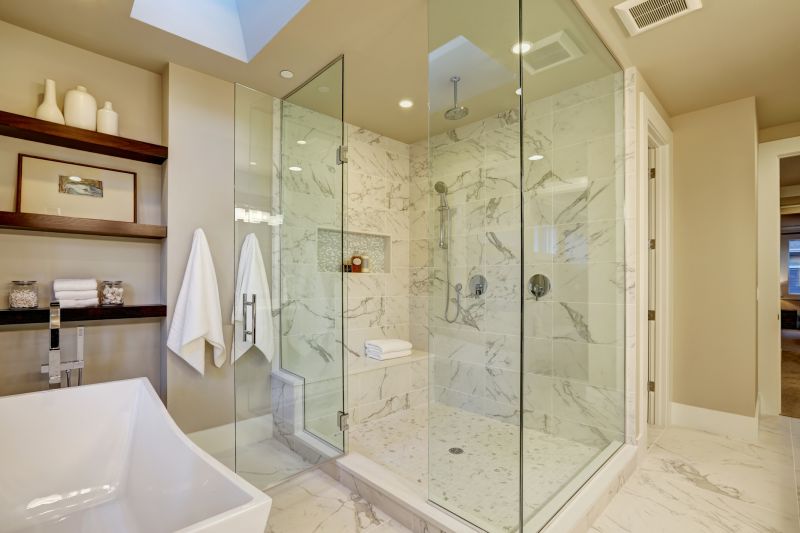
Incorporating built-in shelves in a small shower area provides storage without cluttering the space.
Effective small bathroom shower layouts often focus on maximizing the use of vertical space. Installing taller shower niches or shelves can provide ample storage for toiletries without encroaching on the limited floor area. Additionally, choosing clear glass enclosures can create a sense of openness, making the bathroom appear larger than it actually is. Compact fixtures, such as wall-mounted sinks and toilets, complement these shower designs by freeing up additional space.
Lighting plays a crucial role in small bathroom shower designs. Bright, well-placed lighting can eliminate shadowed corners and enhance the sense of space. Incorporating natural light through frosted or textured glass windows can also contribute to a more inviting atmosphere. When planning a small shower layout, it is essential to consider accessibility and ease of maintenance, opting for materials and fixtures that are durable and simple to clean.
Innovative ideas such as curved glass enclosures or corner benches can further optimize small shower spaces. These features add comfort and functionality without sacrificing valuable room. The choice of tiles and color schemes can also influence the perception of space; light colors and large-format tiles tend to make small bathrooms feel more open and airy.
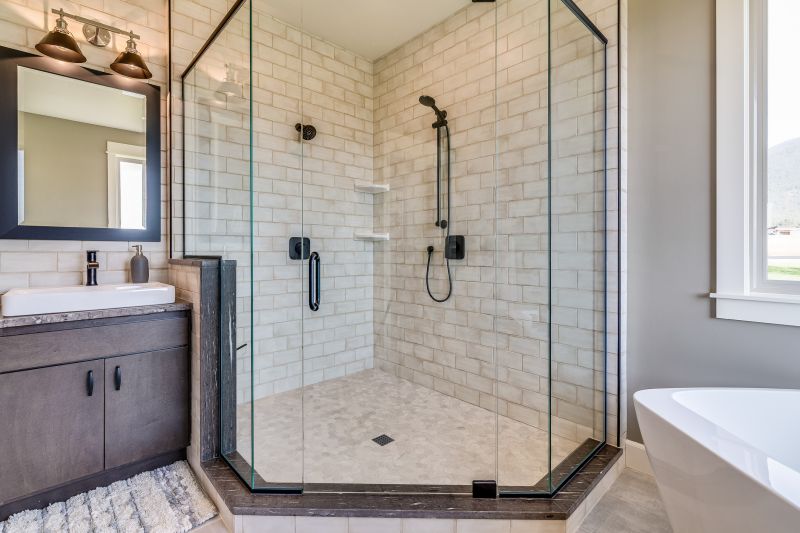
A curved glass enclosure adds a modern touch while fitting into tight corners efficiently.
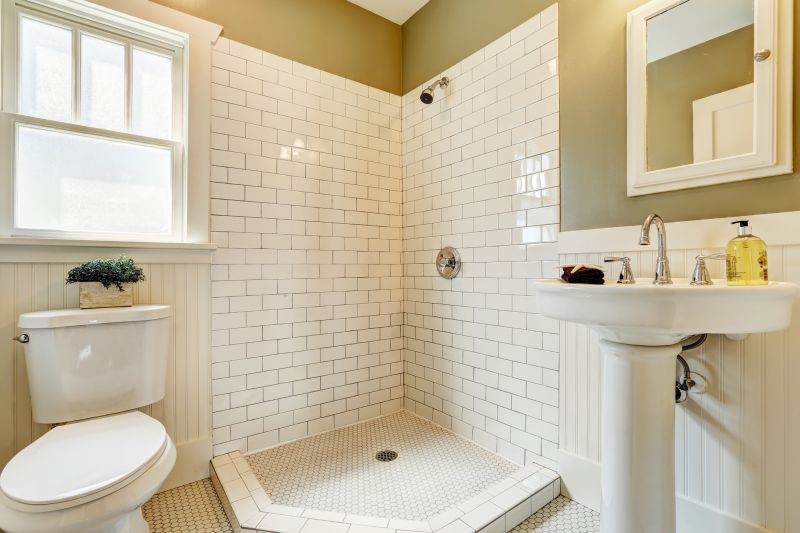
A built-in corner bench provides seating and storage, enhancing usability in small spaces.
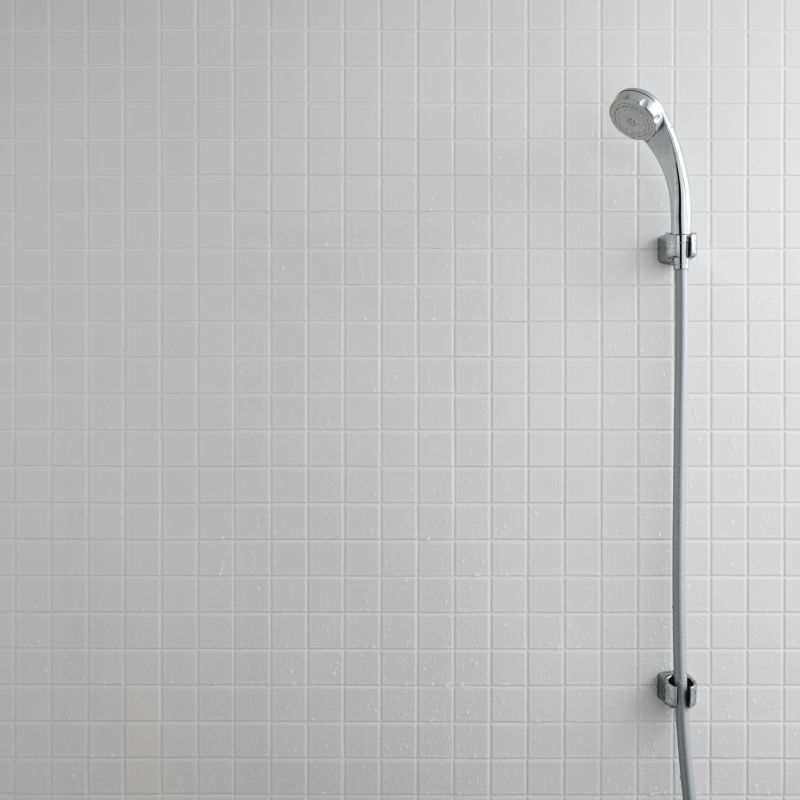
Using large tiles reduces grout lines and creates a sleek, spacious appearance.
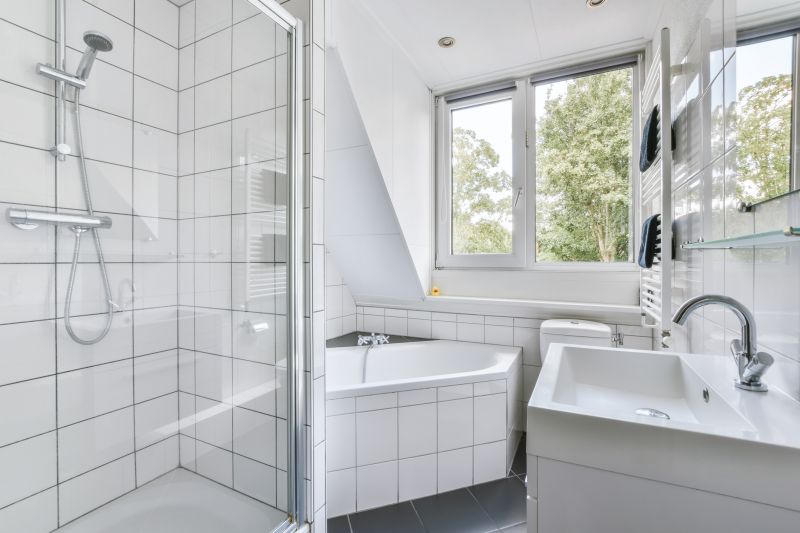
A light color scheme in the shower area enhances brightness and openness.
Incorporating technology into small bathroom showers can improve comfort and efficiency. Features such as rainfall showerheads, thermostatic controls, and water-saving fixtures are increasingly popular. These enhancements not only elevate the shower experience but also contribute to water conservation efforts. Proper planning and innovative design choices ensure that small bathroom showers are both functional and stylish, making the most of limited space.






