Creative Ideas for Stylish and Space-Saving Walk-in Showers
Frameless glass panels provide a clean, unobstructed view, making bathrooms appear larger and more open. These designs emphasize simplicity and elegance, often paired with neutral color palettes and subtle hardware.
Open-concept walk-in showers eliminate barriers, allowing for easy access and maintenance. They often feature a single glass panel or a partial enclosure, maximizing space utilization.
Built-in niches and shelves within the shower area offer convenient storage for toiletries while maintaining a sleek appearance. Materials like stone, tile, or glass enhance aesthetic appeal.
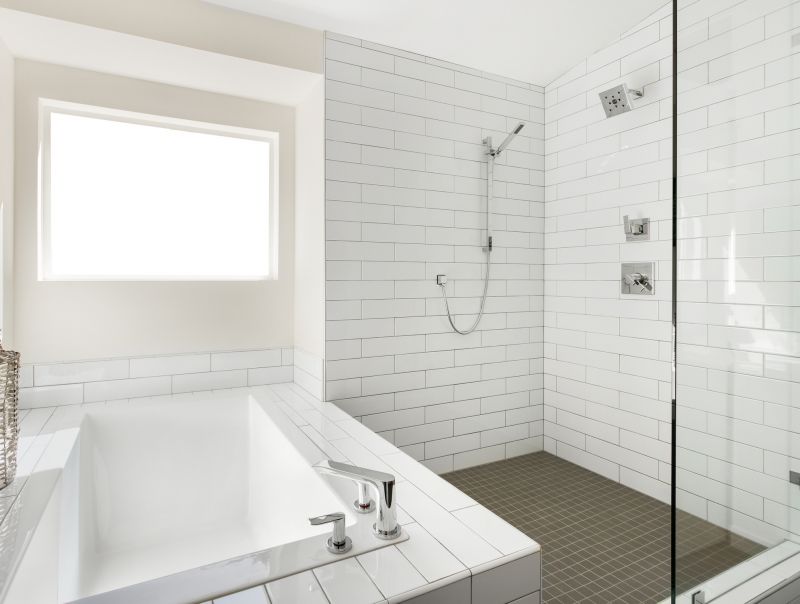
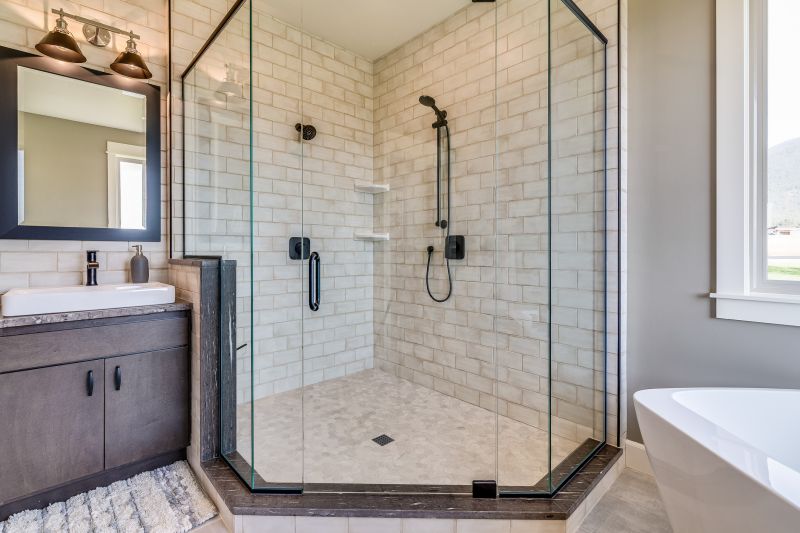
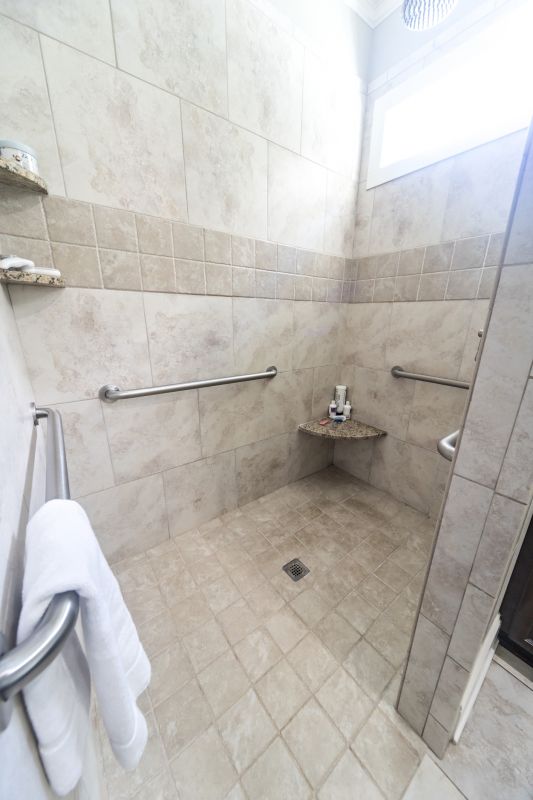
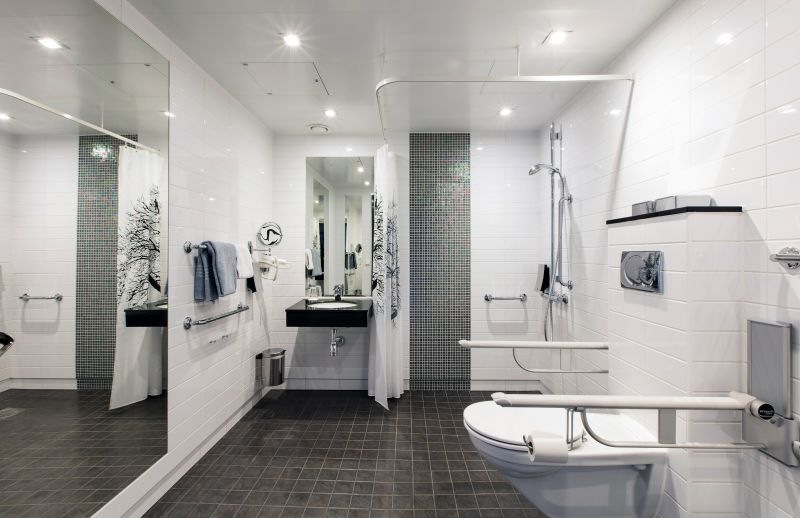
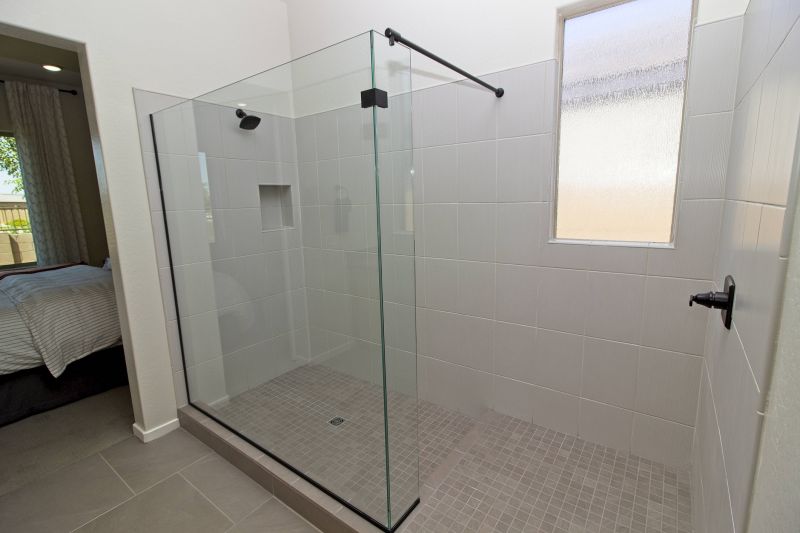
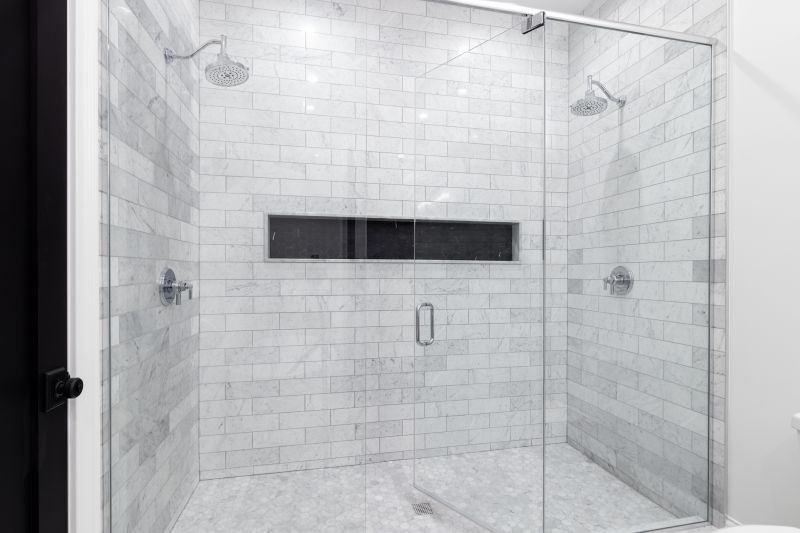
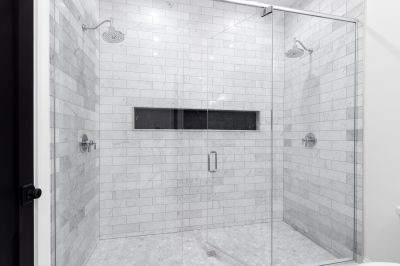
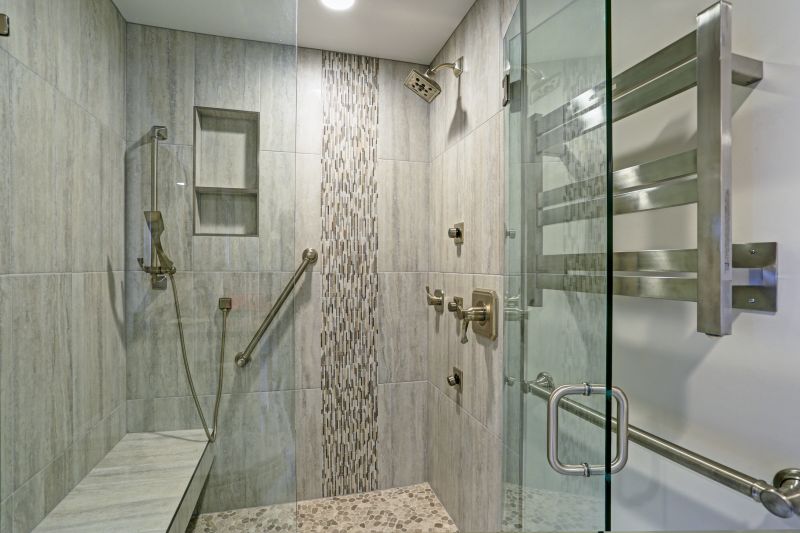
Incorporating innovative lighting solutions enhances the ambiance and functionality of walk-in showers. Recessed lighting fixtures or LED strip lights can be integrated into ceiling or wall features, providing ample illumination and highlighting design elements. Additionally, the use of water-resistant, textured tiles can add visual interest while ensuring durability and safety.
| Feature | Description |
|---|---|
| Glass Materials | Tempered and laminated glass panels for safety and clarity. |
| Hardware Finishes | Matte black, brushed nickel, or chrome to complement various styles. |
| Storage Options | Built-in niches, corner shelves, or freestanding caddies. |
| Lighting Features | Recessed or LED strip lighting for ambiance and visibility. |
| Flooring Choices | Non-slip tiles, textured finishes, or heated flooring. |
| Showerheads | Rainfall, handheld, or multiple spray options for customization. |
| Accessibility | Zero-threshold entry for ease of access. |
| Ventilation | Efficient exhaust fans to prevent moisture buildup. |
Designing a modern walk-in shower involves balancing aesthetics with functionality. Selecting the right materials, fixtures, and layout can create a space that is both stylish and practical. Attention to details such as lighting, storage, and safety features ensures a comfortable and visually appealing bathroom environment.






